The year – 2012.
The week – Memorial Day week. (That’s the one where we celebrate the soldiers, not the one where we celebrate the unions and why we all now have weekends off and so forth. But I digress.)
- Old stereo cabinet, now a game & puzzle cabinet.
- The storm door and cafe table.
- The coffee table
Every year on this week, I take off my regular 9-5 and do something major around the house. This particular year was set aside for the sun porch. Most of the time, these projects are just Debby. Not this one. This one was a joint effort of D— and step-daughter M—, who was home from college for a few weeks.
I had decided that the porch in our last house had looked so great all white – something D— had to talk me into because I thought all white was boring – that this porch would be all white too. Only I was going to make a concentrated effort to have this one be particularly beachy. All blue & white.
Let me take a brief moment to explain that, although I live in a landlocked state, my heart will forever be on the east coast, because that is where I was born and spent several weeks every summer until I was about 16.
All the projects I had done so far for this space were leading up to the blue & white room of my dreams. The Tiled Coffee Table and the Hummock Pond Road quilt being the two with the biggest impact so far. The sofa was purchased through craigslist several years ago in the hopes that it would be fine for a porch area. (It is.) And the cabinet in the corner, which used to be green and housed our stereo, had been repainted white, rubbed with steel wool to bring some of that older color through, and changed the knobs to these really cool glass things from Anthropologie. The knobs were pale green and not blue, because they were out of blue. But I decided that the pale green leant an air of salt water to the beachy theme.
Other advance projects included the old window we bought at an antique mall down the road (aren’t we the lucky ones?!) and fitted up to hold my collection of sun catchers. They had been hanging from those oh-so-attractive suction cups with hooks. This meant that periodically they came unsuctioned and fell on the floor, and they clattered like crazy when I opened or closed a window. Now we don’t open the window they hang in front of, but that’s a small price to pay for how pretty they look there.
- Artie guards the blinds.
- Carpet rolled for the trash.
- D cuts the rug pad template.
- Not sure what Sophie sees out there, but it must be good.
Back to 2012. We emptied the room of all its furniture – into the garage and other parts of the house it went – and stripped out all the green wall to wall. D— traced out the outline of the area rug that I wanted to keep out there, and cut the padding to use as a template for the new padding. If you’ve ever smelled carpet that has been in an unheated area, on top of a cement floor, in a space that had been home to two very unhappy cats during a three month kitchen remodel, then you have a good idea of the blend of odors that were removed with the carpet and the padding. It was TONS better already.
The next thing to do was paint all the walls and ceiling with primer. Even though he walls started out as yellow, the beams were brown brown brown. In hindsight, I should’ve sprung for the paint with primer built in. But I didn’t. So there you are. D— did all the primer painting and a good bit of the actual wall color as well. I did all the trim work and about half the beams. M— did walls and beams as well. There was just too much surface area for one person to do it without getting a major headache or a stiff neck.
Next I had to build out the support for the ceiling fan. The old fan was antique gold (ICK!) so it had to go. The new one had a wider base, so I cut new wood, secured it up there, painted it white and, in one knuckle biting afternoon, I installed the new fan. I am no stranger to replacing light switches and other lighting fixtures, but this was a new one for me. I was so tickled with the fact that it was stable and worked that I instantly took a 15 second video and texted it to D— at work.
We painted the cement floor with a flooring paint to match the wood trim on the windows and door. Those were the only things we didn’t paint white. Oh and I had replaced the brown storm door with a white one with a sliding screen in it a few years ago as well.
The newly shortened window blinds went back up. The old cleats were replaced with new brass ones. (Those don’t come in brushed nickel, my metal of choice.) We put down the new rug pad and brought the rug and furniture back in.
The table came from a hotel that was closed. I painted it white and found this great cloth for it online from a seller in Colorado. We went to Ikea and bought shelves and accents to put on them. I put all the shell collections into glass vases. And I hung the shelves while D— slept on the sofa enjoying the breezes. I still don’t know how he managed to do that while I whined away with the drill.
I found a small shelf at a garage sale that same week. It is the perfect spot to put our bottle collection. The Siasconset sign came from a salvage yard on Nantucket. I had to have it and paid more to have it shipped home than the item actually cost. Worth every penny. The larger bell is a family heirloom from D—’s side, and he had bought the other one for me several years ago. The paddles had been waiting for years for just this moment to be hung on the wall. The blue ones were cracked and bought for $4 at a garage sale 10 years ago. The wooden one with the wrapped handle is another of D—’s family heirlooms.
And with the stair clad in wood and the chair finally covered in muslin, this project is done.
Until we can afford to have all the windows replaced.

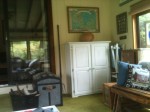


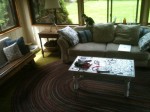



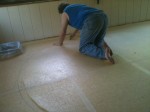

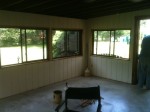
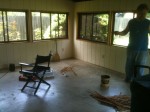






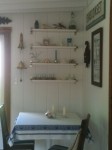



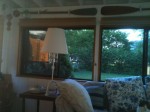

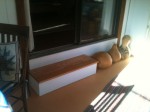
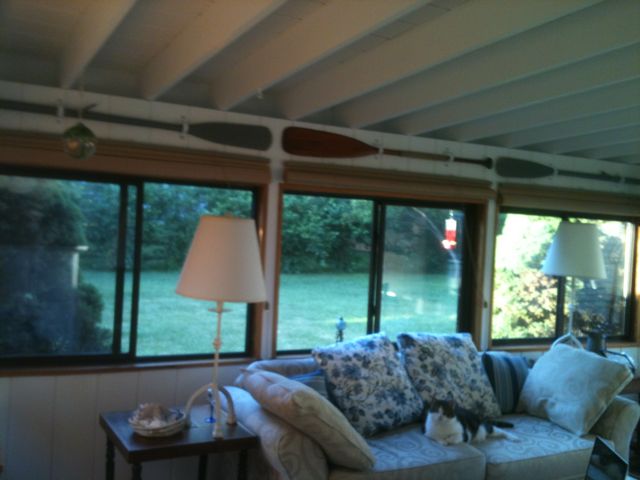
Pingback: The Guest Room – part 4 | The Debby Project